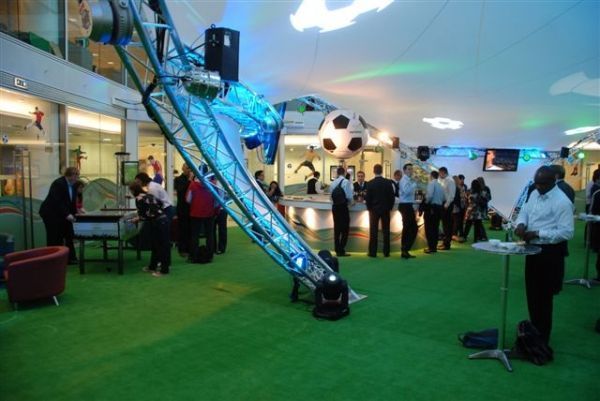Location: Central London
Project: Temporary conference facility
Challenge: Making a 3D arched structure fit the central office hall in one go.
Market: Events
Special design for Royal bank of Scotland
The Royal Bank of Scotland (RBS) asked the Production Bureau Limited based in Loanhead, Scotland to design a conference or meeting room facility to be placed in the central hall of their office building in London.
Having worked in close cooperation with head rigger, David Watson on other projects, like the Underbelly, Mungo Delap from the Production Bureau just knew that he had to get in contact with Prolyte to make this project work.
Royal Bank of Scotland

The objective was to create a flexible space that looked stunning inside and out and could easily be converted into a conference hall, meeting room or event stage.
Based on the creative ideas of Mungo Delap, Ivo Mulder from Prolyte designed a special
truss structure that both accommodates the lighting design and a canopy that instantly turns this structure into spectacular, but cozy meeting room.
The arched 3D truss structure is topped by a 3D cut canopy, which is lighted from the inside as well as the outside. Projections on the canopy create different atmospheres.
The complete structure was constructed from
H30V truss and was installed without the possibility to test build it first. Due to our very extensive experience with
curved trussing the installation was flawless, although the fitting was quite tight.
CONTACT US