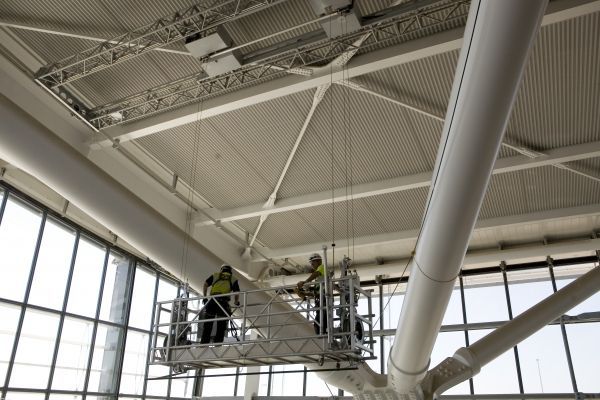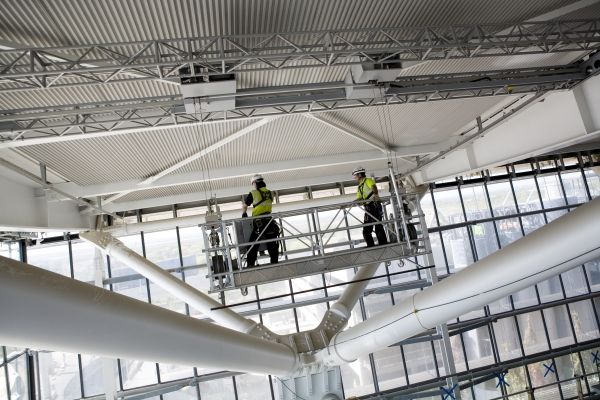Prior to its imminent completion, Terminal 5 at Heathrow had been the largest construction site in Europe, the main terminal building alone being some 400m long by 175m wide. Height was also an important feature in the overall design, which architect Mike Davis and BAA (British Airports Authority)'s head of design, David Bartlett, wanted to creatively exploit in order to create an uplifting experience for the 36 million passengers who would use it every year.

The brief was fulfilled by Prolyte Group's creative and custom projects division. Prolyte Group's contribution was both considerable and, being located in the roofspace, crucial to the realisation of the scheme. Over 9000m of aluminium track is suspended from the roof structure, with 32 pairs of 13.5m
box trusses spanning the distance between tracks as independent mobile gantries. Due to the curved roofline, the gantries, when not in use for maintenance purposes, retract into the wingtip areas of the building to meet the aesthetic requirements of the client and bear modular platforms to allow for both flexibility in use and ease of storage. This is sophisticated engineering requiring great strength and the highest precision. Prolyte Group worked closely with Alternative Access, the lead contractor for these access and maintenance systems, in meeting the functional design requirements.

Prolyte Group is very proud to have played a role in the timely completion of what The Times, and its architecture critic, Tom Dyckhoff, have headlined as "an architectural triumph".